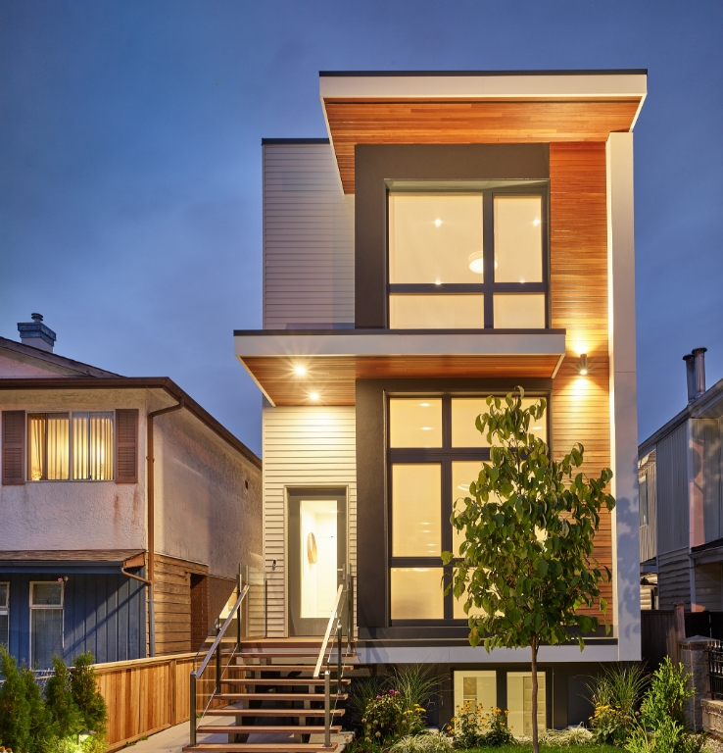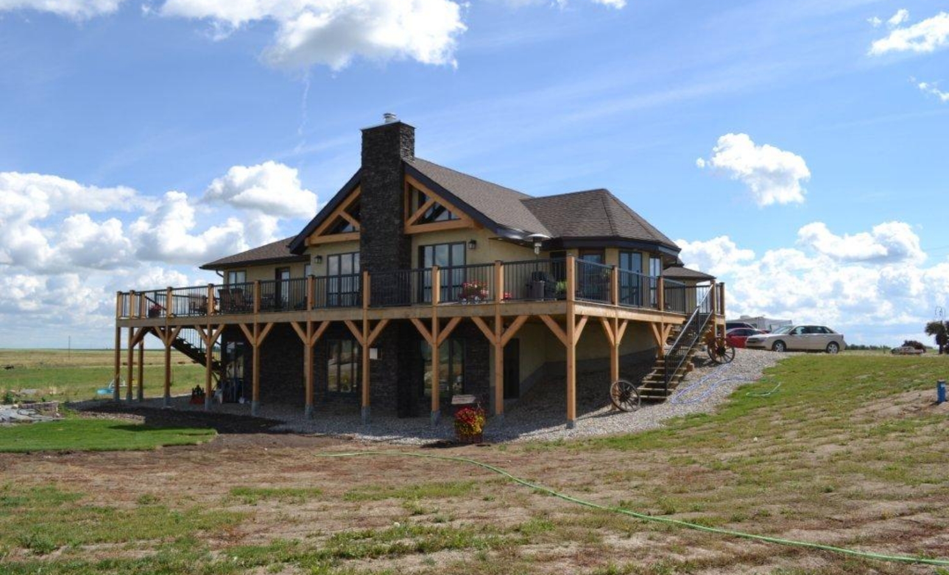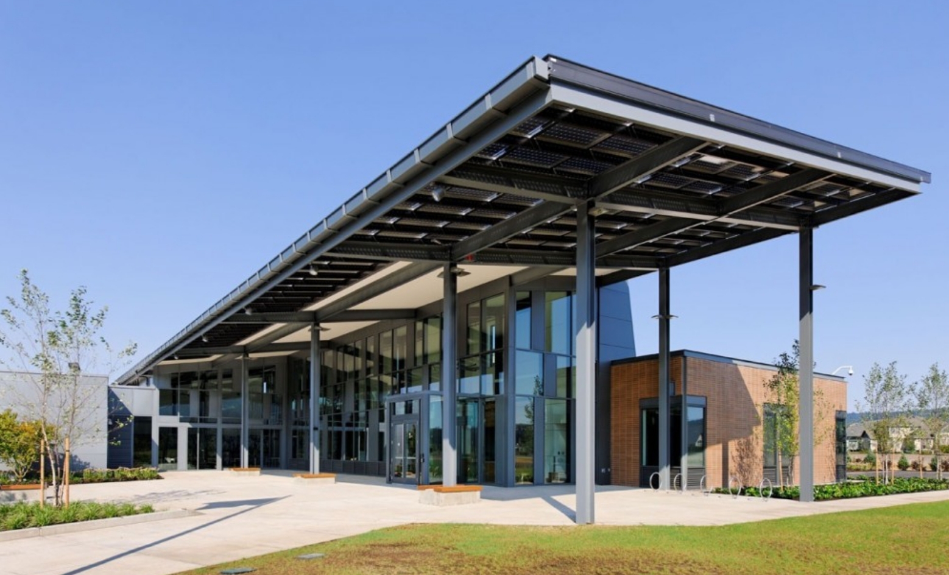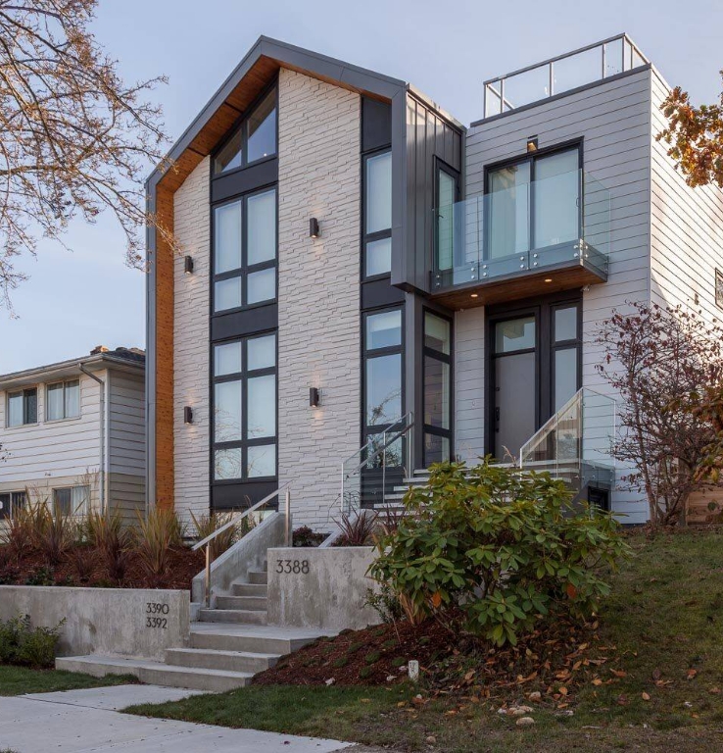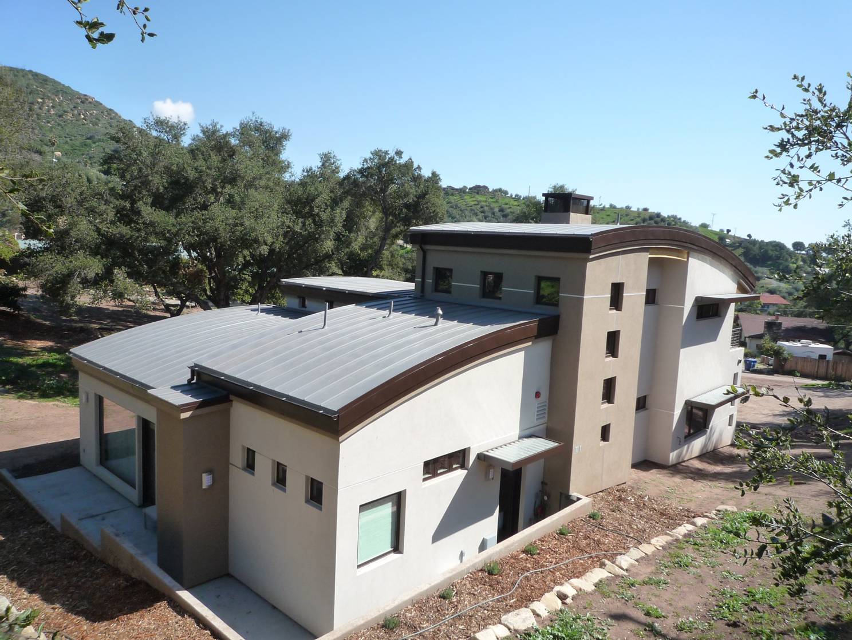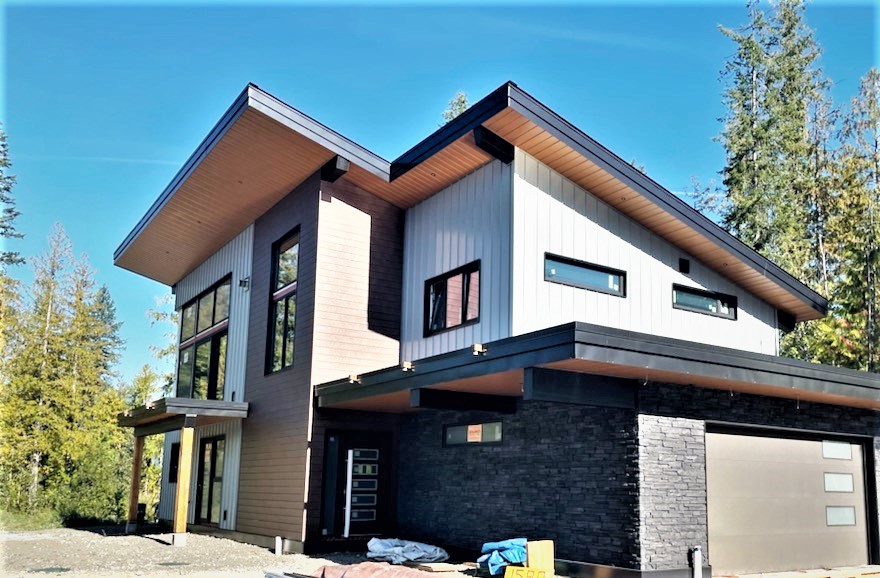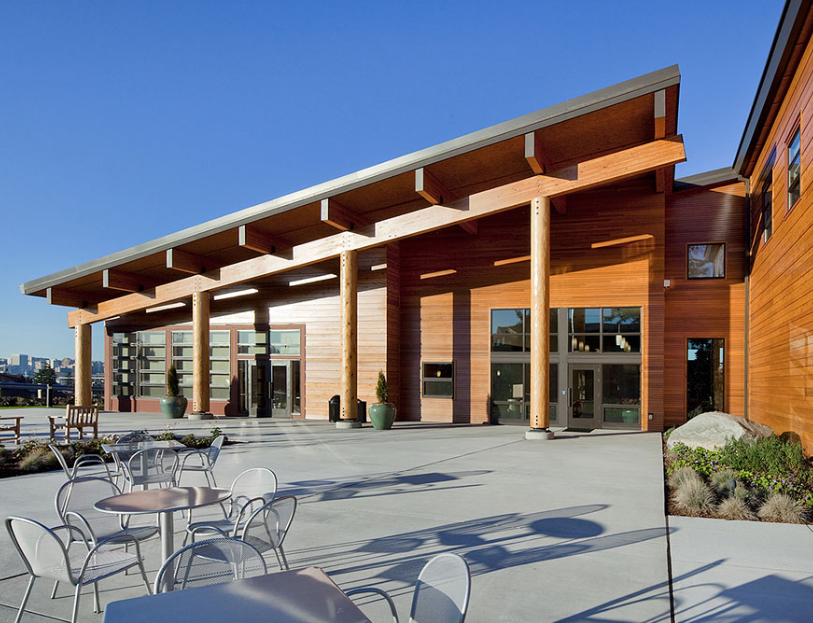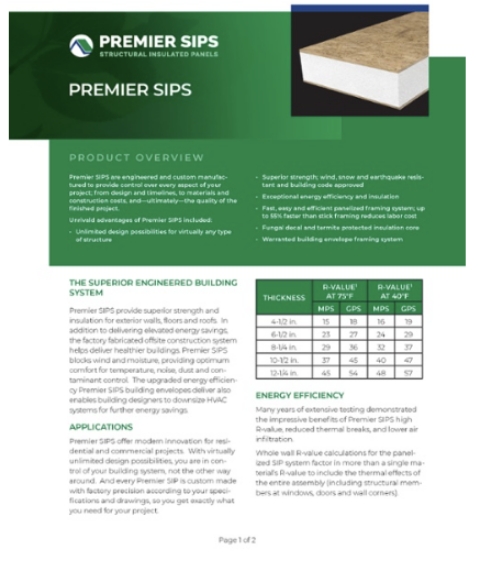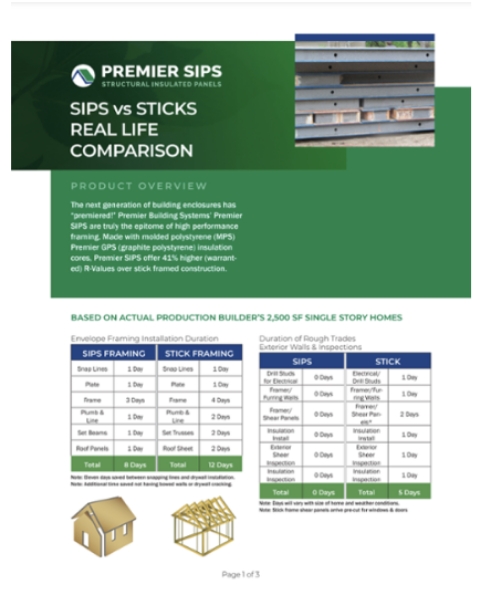Designers & Architects
Contractors who build with SIPs realize true savings, and deliver faster, stronger, and greener structures over dimensional stick frame construction.
Structurally insulated panels are not only the best available on the market, but Architects and Designers continue to rave about this functional product that builders and homeowners love. Once designers get to know more about the versatility that SIPS offers then they turn to SIPs time and time again for the freedom provides them with.
Architects are able to incorporate SIPs into virtually any building design. Due to SIPs adaptability, they allow for a wide range of architectural styles.
Innovative Designing With SIPs
SIPs offer unlimited possibilities for designers, especially when they are looking to design a building that has a unique structure.
SIPs are ideal for designers who are looking to design structures that will be built to be energy efficient, SIPs are the top sustainable solution. SIPs are one of the most airtight and well-insulated building systems available, making them a green product.
Our routers can cut and create openings in the panels to allow for whatever shape you can dream up. Our structurally insulated panels are delivered to the job site pre-cut per your drawings, allowing jobsite install with ease.
Why Architects & Designers Choose SIPS
Architects and design professionals are choosing to design with SIPs, and these are just some of the reasons why.
“Green” features. Home and Buildiers regularly save up to 60% on utility bills. The R-Values of SIP panels are unsurpassed when compared with traditional stick frame lumber construction.
Strength. SIPs are able to bear incredible loads. Ideal for heavy snow loads in cold climates such as Alaska, and for withstanding nature’s forces (storms, winds, hurricanes and more) SIPs truly are a Stronger, Structural Framing option
Straighter. With expanses ranging up to 24 feet in one panel, it’s no wonder that buildings achieve Straighter Walls without bows and curves.
Better Design. Archways and curves are second nature in the design of SIPS. Panels are delivered to the job site pre-cut as per your design, allowing Contractors to cut days off on-site construction when they would otherwise be creating arched openings, round windows and more on-site.
Fire & Insect Resistant. The foam in SIPS includes a treatment that makes the foam resistant to carpenter ants and termites. Structurally insulated panels exceeds all North American standards for Residential Construction. In addition, we have completed exhaustive testing for multifamily and commercial structures requiring one-hour fire resistant assemblies. When covered with an appropriate thermal barrier, such as gypsum board, SIPs meet National Fire Safety Standards.
Resource Guides
Take a look through our various brochures to learn more about SIPs, their functionality, and how to effectively build with them.
