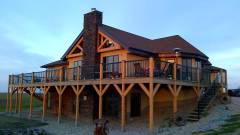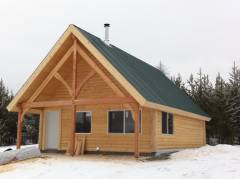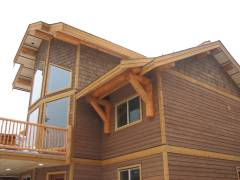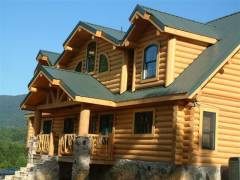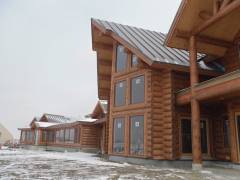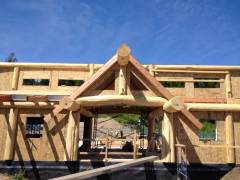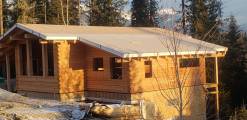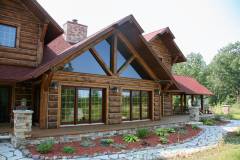PROJECT GALLERY – TIMBERFRAME & LOG HOMES
SIPS Timberframe & Log Homes Gallery
Creating structures that will stand the test of time
Sustainability starts with a high-performance building envelope. Explore our project gallery to view our assortment of structurally insulated panel projects.
Return to Project Gallery








